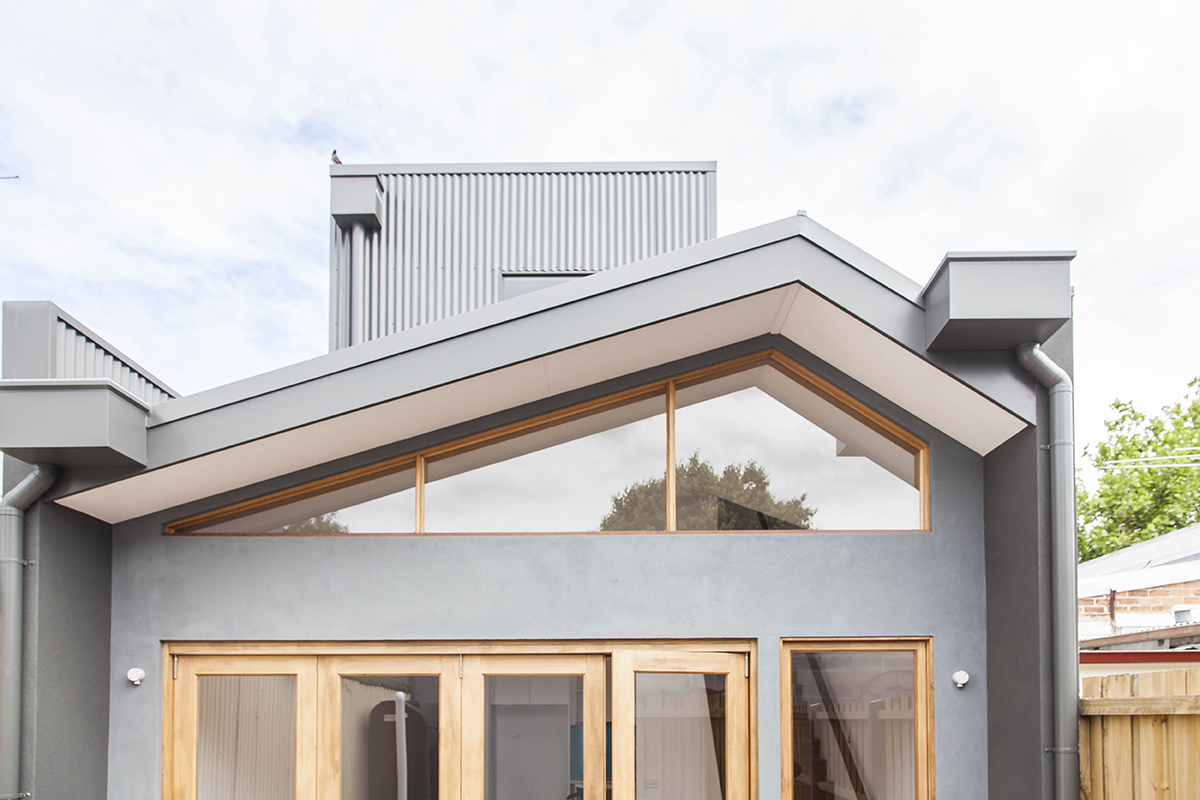The Brief & Solution
North Fitzroy is one of the remaining areas in Melbourne where the original housing stock from the mid to late 1800’s is still largely intact. The owner of this modest single fronted workers cottage was sitting on a potential gold mine, in terms of property value and potential for improvement, but in the current state, the cottage was starting to fall down around his ears.
The decision to repair the existing structure and fabric of the home as well as renovate and extend to make this a comfortable, family home was made, and so the task to preserve the original while bringing the home up to modern standards was undertaken.
From the street frontage, the existing façade was to remain – albeit with a new strength and looking as shiney and crisp as a new shirt. Substantial underpinning was required to the remaining part of the home in order to reinforce the original foundations of the home. The double storey extension sits neatly into the rear of the home, and the ground floor extension opens the dark cottage up, revealing a light filled, open plan living space.
The Client
“I engaged Detail 9 to come up with some design concepts for a major renovation of my old and quite run-down 1880’s terrace house in North Fitzroy and being very happy with these concepts, I continued working with them all the way through the design and build process. Having a fairly open brief from myself of adding a second storey for another bedroom, getting more natural light and opening up the rear of the house (and even bringing the toilet inside – yes the house was that old!!), Rachel, Lyndell and the team at Detail 9 produced a wonderful design incorporating everything I wanted and more! They worked it through all the council and building permitting and everything in between and then finally, project managed a great build!
Working with a small terrace house, on a small block and with the added heritage overlay restrictions has its unique challenges and the Detail 9 team dealt with them all seamlessly.
Helping select and then project managing the builder also made my life much easier! Rachel, with her sound knowledge of the building trades, definitely came in handy and I knew I could trust her to make the correct decisions with my best interests at heart.
The change in the house from pre-renovation to post renovation is incredible – a virtually new, light filled home with the living area opening out onto a lovely deck. The living spaces have really been maximised too by cleverly incorporating a huge amount of storage space.
After my fantastic experience of working with Detail 9 throughout the whole renovation process, I’d highly recommend them if you are considering undertaking any new build or renovation. I’m sure, like me, you’ll be more than happy with the result!” – Simon
Key Features
- Double storey renovation and extension to 1870’s brick worker’s cottage
- Open plan living
- New kitchen / living / meals area
- Outdoor entertaining
- Study
- Attic storage
Building Details
| Municipality | Yarra City Council |
| Year Constructed | 2017 |
| Builder | Area Projects |
| Consultants | Enco Engineering |
| Southern Geotechnical | |
| JRL Land Surveyors | |
| Rate Energy | |
| JBG Building Surveyors | |
| Photographer | Matthew Forbes |

