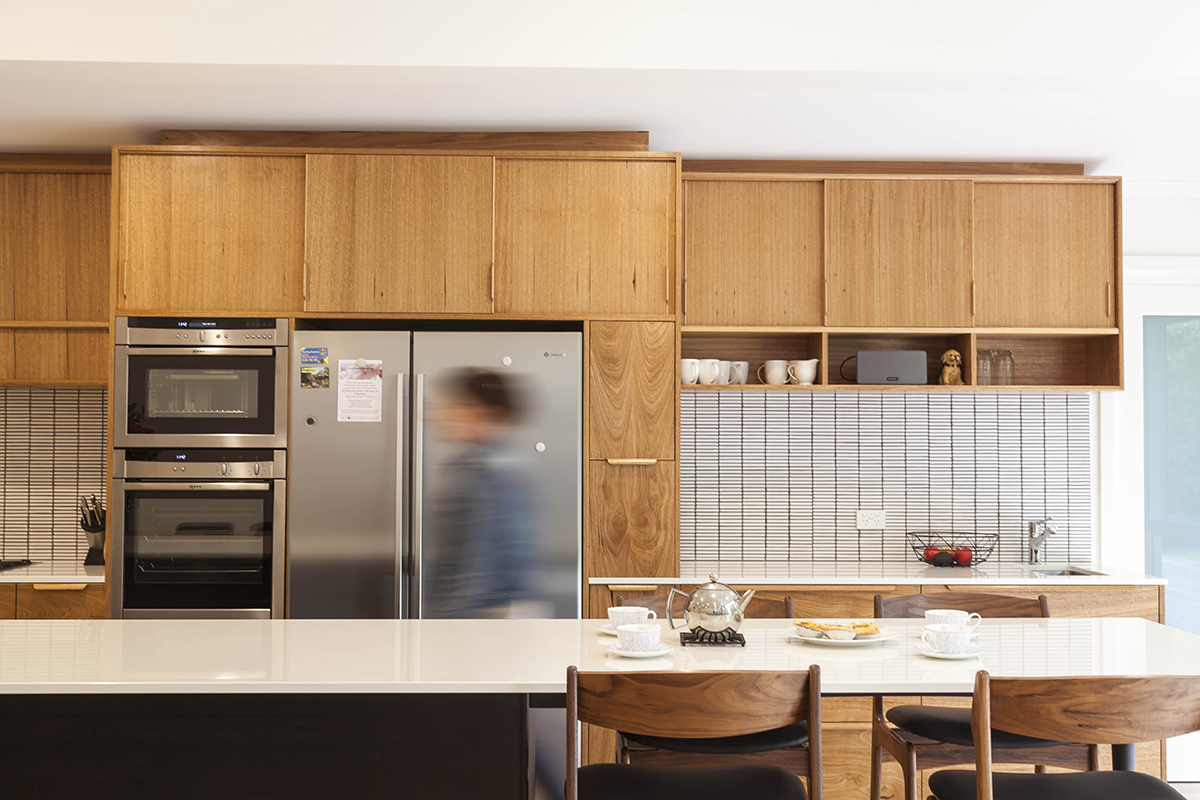The Brief & Solution
Who are the Clients?
An active family of 4, who while they love living in this leafy eastern suburb of Melbourne, were outgrowing their existing mid-century home.
Our clients love to entertain and were keen to include a home gym and swim/spa with a family friendly outdoor entertaining area, whilst retaining the mid-century modern aesthetic.
What was the brief?
When you own a period home, extending it can sometimes be a challenge. Bringing modern day conveniences into a piece of living history requires careful consideration and an understanding of the key features of the period to ensure that any alterations do not diminish the value of the home.
Teaming up with Secret Design Studio, Detail 9 Architects cleverly added a master bedroom wing, mudroom, butler’s pantry, reconfigured laundry, along with additional living space and a huge basement/home gym and wine cellar.
A studio in the rear garden to provide the kids and their friends with a hangout was also on the wish list.
Sometimes, you can have the best of both worlds!
Key Features
- Joinery for the new kitchen and ensuite was crafted by Sawdust Timber and features hand-made drawer and door pulls.
- The family room features an Ergofocus suspended fireplace.
- Wine cellar
- A garden studio featuring ensuite and kitchenette.
- Bike store in carport.
What were the key challenges?
The excavation works required for the new basement and wine cellar provided a significant design challenge for the consultant team and for the builder to execute. Teamwork was a key factor in achieving a successful outcome.
Located in a significant landscape area, strict controls are in place. The clients, in working with Secret Design Studio, spent a substantial amount of time to achieve planning permission to undertake the project, whilst being respectful of the beautiful landscape of the area.
Key Features
- Extension to mid-century home
- Open plan living
- New basement / wine cellar
- Outdoor entertaining
- Studio
Building Details
| Municipality | Whitehorse City Council |
| Year Constructed | 2017 |
| Builder | Area Projects |
| Consultants | Secret Design Studio |
| Stokes Perna | |
| John Horan & Associates | |
| NRG Efficient Homes | |
| Southern Geotechnical | |
| Surveying Works | |
| Sawdust Timber Furniture |

