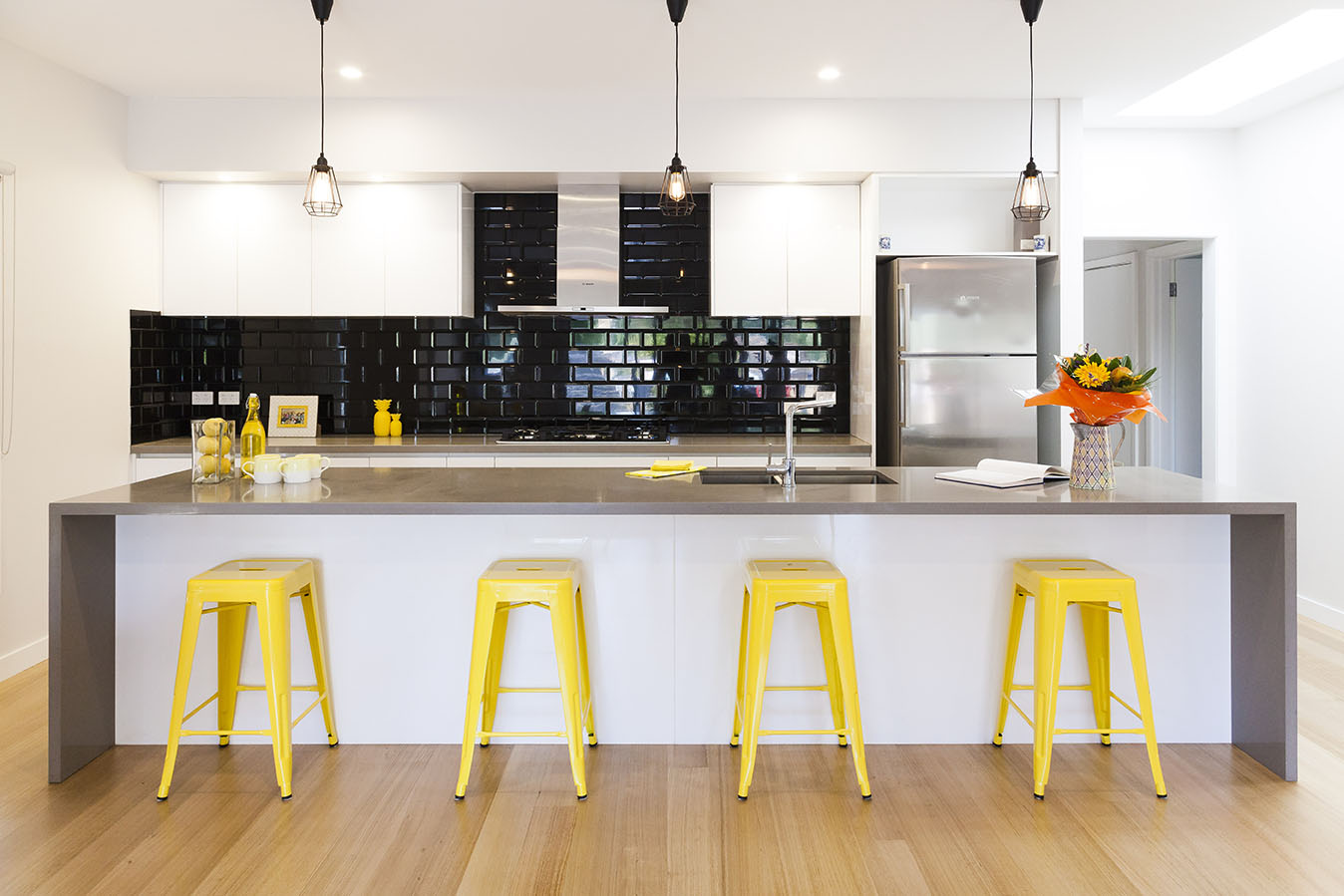The Brief & Solution
Like most homes of the 1950’s and 60’s where all of the living areas face the street, this house was no exception. Added to that was the fact that this house is on a busy main road – the old layout of this home just wasn’t working for the owners, and times needed to change.
The existing kitchen (at the back of the house) was also a major thoroughfare with three points of entry / exit. This made maximising available bench space a real problem.
The clients’ brief to us was to give them additional living space, in an open plan format with great connectivity to the private and secure rear yard. The existing bathroom needed a freshen up, and a new ensuite, butler’s pantry and laundry were also on the ‘wish list’.
Detail 9 developed a number of Concept Plans which met the requirements of the clients’ brief, but to the owners, one stood out as the preferred spatial arrangement. Once this was done, the challenge was to work up ideas for the exterior of the new extension – how to combine the new with the old, and create an exciting new rear façade when both new and old are visible. After trying out a number of ideas, we opted with a solution where the new was clearly a different architectural language, but that elements of the new were applied to the old, in order to blend the two different styles into one united façade.
The Client
“Detail 9 project managed our whole renovation project. They supplied the drawings and plans, selected our Builder, provided a detailed shopping list of what items we needed to purchase and from where.
We were ‘reluctant’ renovators – we absolutely needed to renovate but had no idea about how to make it all come together. Detail 9 were invaluable to us – without their expert support and ‘gentle but firm’ approach with us we would never have proceeded. The whole project was extremely challenging and confronting for us but we felt like they were holding our hand the whole way and we were fully supported and most of all that we could trust their judgement. I was able to talk through and discuss the various choices / decisions we were making and I loved that Rach had a strong opinion and wouldn’t necessarily just agree with some of our choices eg. our initial benchtop choice.
I felt that they were truly invested in our renovation project – and that they were offering suggestions and advice as if it was their house to ensure that we received the best possible result.
In terms of our renovation result – we are truly ecstatic with our ‘new house’! Couldn’t be happier. We could never thank Detail 9 Architects enough for their wonderful work and support through the process. We absolutely recommend their services.” – Amanda and Michael
Key Features
- Single storey extension to 1950’s clinker brick home
- Open plan living
- New kitchen, meals and living area including butler’s pantry
- Outdoor entertaining
Building Details
| Municipality | Stonnington City Council |
| Year Constructed | 2015 |
| Builder | Nailem Constructions |
| Consultants | Enco Engineering |
| Southern Geotechnical | |
| JRL Land Surveyors | |
| Urban Footprint | |
| JGB Building Surveyors |

