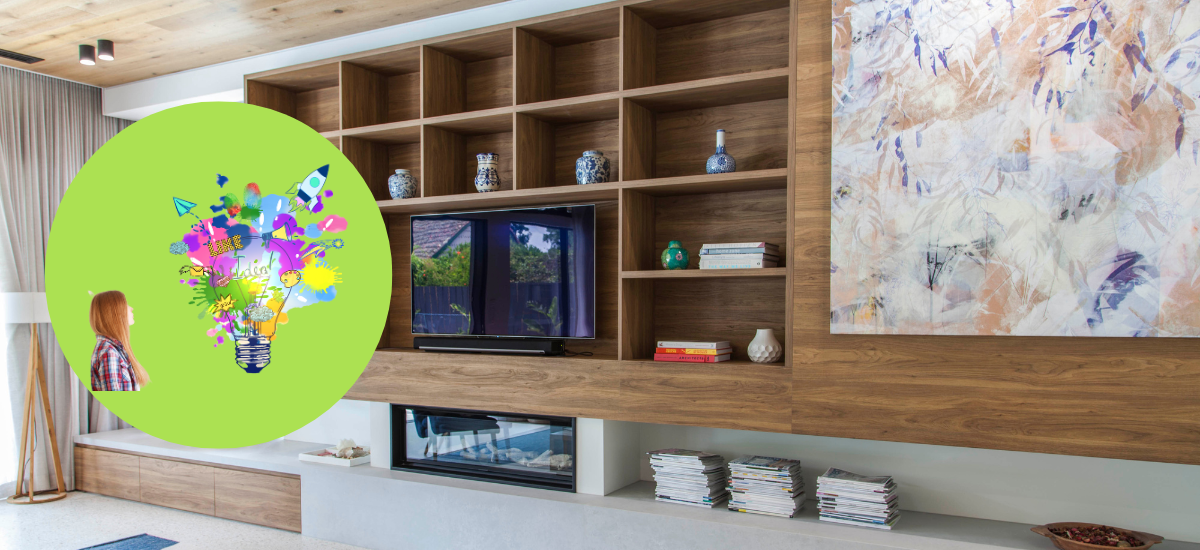Renovating your home is a significant undertaking that requires careful planning and expert guidance. One of the most effective ways to ensure the success of your renovation is by working with an Architect to develop a master plan. An Architect brings a wealth of knowledge, creativity, and technical expertise to the table, helping you transform your vision into a detailed and actionable roadmap. Here’s how an Architect can assist you in developing a master plan for your renovation project.
1. What is a Master Plan?
A master plan is a detailed document that outlines the vision, goals, and steps necessary to achieve your renovation project. It encompasses various components, including site and planning considerations, your vision and goals, timelines, logistical considerations, and budget, creating a cohesive and structured approach to your renovation.
2. Key Components of a Master Plan
- Vision and Goals: The foundation of a master plan is a clear articulation of your vision and goals. This involves defining what you want to achieve with your renovation, whether it’s modernising your home, increasing functionality, or enhancing aesthetics. Your goals should be specific, measurable, achievable, relevant, and time-bound (SMART).
- Scope of Work: The scope of work outlines the extent of the renovation project in plan form. This includes identifying the areas of your home that will be renovated, the specific changes to be made, and any potential expansions or additions. A well-defined scope of work helps prevent scope creep and ensures all parties have a clear understanding of the project’s boundaries.
- Budget: A master plan can be instrumental in establishing a budget for your renovation project. Working with an Architect during the master planning and design development stages helps refine the scope of work to align with your budget. By setting a realistic budget early on, you can manage financial expectations and make informed decisions throughout the renovation process, ensuring a smoother and more successful project.
- Timeline: The timeline outlines the schedule for the renovation project, detailing the proposed stages of the work to ensure a structured and efficient approach. A well-constructed timeline not only helps keep the project on track but also aids in prioritising works effectively, ensuring that each phase is completed in a logical and timely manner.
3. Understanding Your Vision and Goals
The first step in creating a master plan is understanding your vision and goals for the renovation. An Architect will:
- Conduct Initial Consultation: Meet with you to discuss your ideas, preferences, objectives and timeframe.
- Identify Priorities: Help you prioritise your needs and wants, ensuring the most critical aspects of the renovation are addressed.
- Establish Clear Goals: Work with you to define clear, achievable goals for the project, whether it’s improving functionality, increasing space, or enhancing aesthetics.
4. Conducting a Thorough Site Analysis
An Architect performs a detailed analysis of your existing property to understand its opportunities and limitations. This involves:
- Assessing Existing Dwelling: Evaluating the current condition of the building to identify any structural issues that need to be addressed.
- Understanding the Context: Considering the surrounding environment, including local building codes, planning regulations, and neighbourhood characteristics.
- Identifying Potential Challenges: Recognising any potential challenges, such as site constraints or design limitations, that could impact the renovation.
- Existing Conditions Plan: Preparing a site plan that records the existing buildings on the site and any significant features, such as trees, sewerage and water easements, and drainage.
5. Creating Your Master Plan
With a clear understanding of your goals and the existing site, the Architect develops a conceptual design that brings your vision to life. This process includes:
- Exploring Design Options: Presenting design concept options, which explore different layouts, configurations and staging of works to find the best solution.
- Incorporating Your Feedback: Refining the design based on your feedback to ensure it aligns with your preferences and requirements.
- Balancing Aesthetics and Functionality: Ensuring that the design is both visually appealing and highly functional, meeting your practical needs.
Conclusion
Detail 9 Architects is an invaluable partner in developing a master plan for your renovation project. We start by understanding your vision and conducting a thorough site analysis, then create a comprehensive plan that clearly outlines the scope of work, stages of the project, and helps establish a budget.
By working with us, you can develop a clear and strategic approach to confidently plan the transformation your home.

