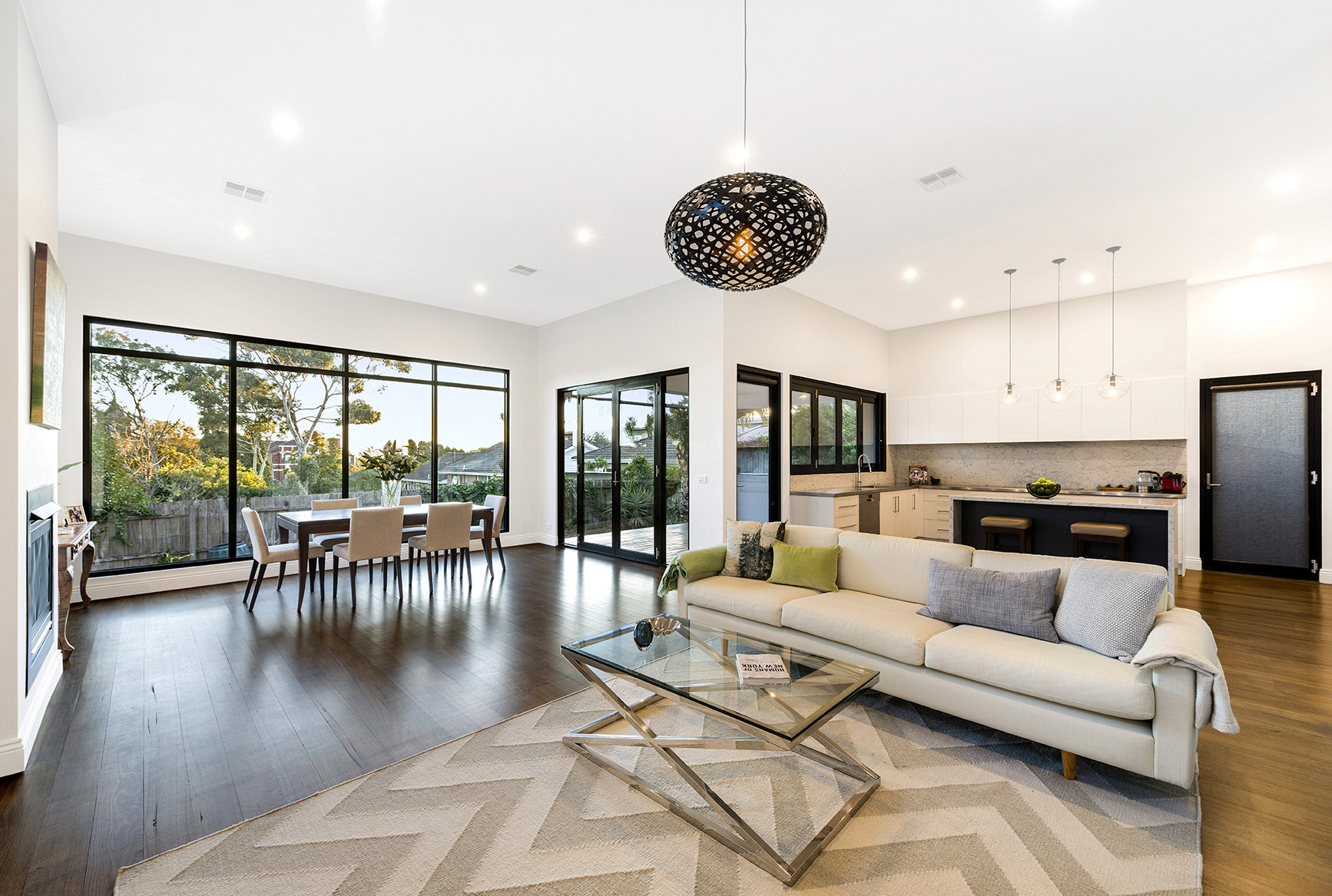The Brief & Solution
When this property was purchased by our clients back in 2014, it was advertised as “Ripe for renovation”. In fairly much original condition, the house was ready for a major overhaul – so luckily our clients were up to the challenge. The renovation was undertaken in two stages – renovate the existing period section of the house at the front first, and then extend the rear of the house to accommodate a contemporary, open plan living and entertaining area
Located on a sloping site, the extension was carefully designed to step down the hill, without disconnecting the old and new parts of the house completely.
The clients’ brief to us was to build upon the existing period features of the house, but to give them additional living space, in an open plan format with great connectivity to the private rear yard. The existing exterior was restored back to its former glory and repainted, while every other area of the existing house was either demolished, rejuvenated or redesigned.
The end result is a stunning period renovation with all the benefits of a modern lifestyle. The clients’ own flair for interior design has enabled our carefully designed spaces to shine, turning this once run down house into an elegant home.
Key Features
- Single storey extension to 1920’s Californian bungalow
- Open plan living
- New kitchen / living and meals area
- Outdoor entertaining
Building Details
| Municipality | Boroondara City Council |
| Year Constructed | 2015 |
| Builder | Precon Living |
| Consultants | John Horan & Assoc |
| Southern Geotechnical | |
| JRL Land Surveyors | |
| Urban Footprint | |
| JGB Building Surveyors |

