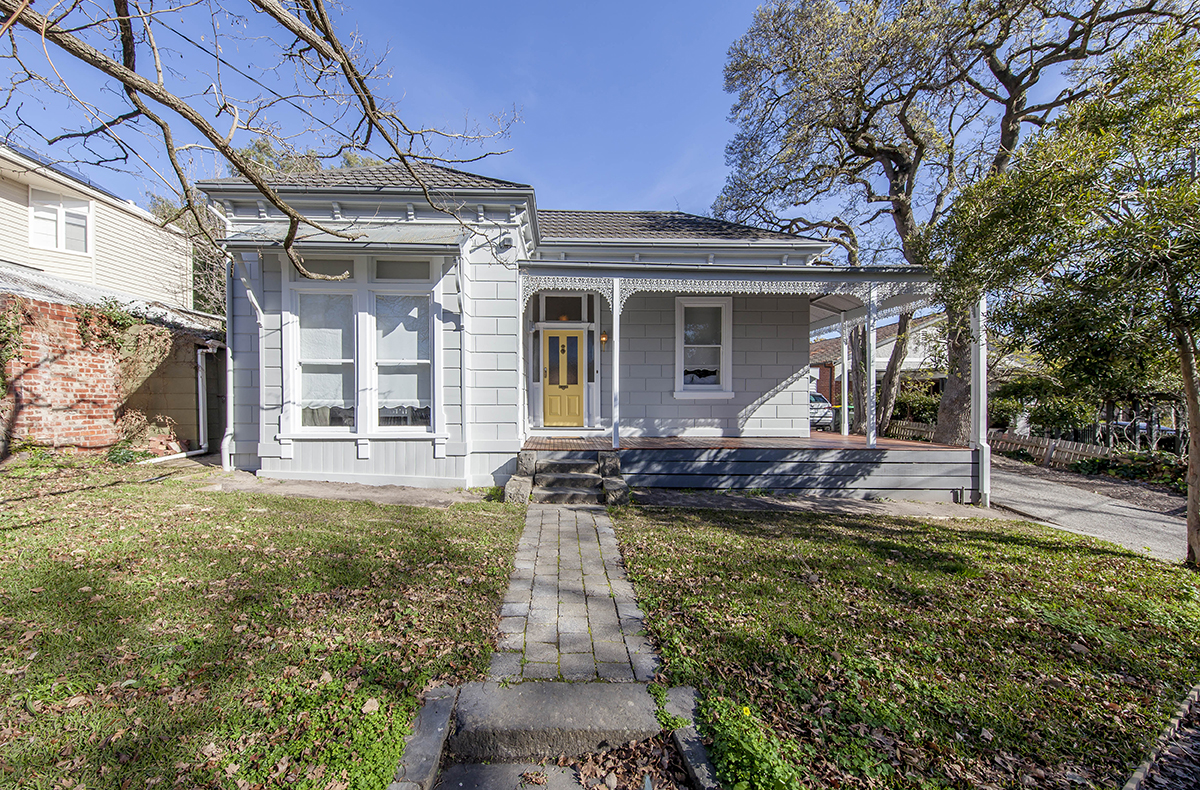The Brief & Solution
Our wonderful clients came to us seeking to renovate and extend their 3 bedroom, 1888 period home in Surrey Hills. The house has a rich history including being used as a school house and also being the family home that one of our clients grew up in, with his parents and brother. This connection to a home is wonderful opportunity, but also comes with a great responsibility to be thoughtful and respectful in any design.
The house had been modified over many years, but some rooms had remained largely untouched. Our clients’ brief was to restore the house to its former glory and update it to become a functional, modern home for them to enjoy with their own family in the future.
We worked with our clients to develop a design which restored the front section of the house, also adding a large walk-in-robe and ensuite. The existing dining room was converted into a 4th bedroom and the original hallway was restored. The previous addition to the rear of the house was replaced with a library, family bathroom, powder room, study, laundry and open plan kitchen, dining and family room.
The living area opens onto a new deck via stacking sliding doors, which lets in an abundance of light, something lacking in the existing house. Finally a workshop was constructed in the backyard, as a bit of a homage to our client’s dad, an avid renovator and inventor.
During construction an old well was discovered in the backyard, further adding to the history of the property. We worked with the builder to turn the well into a wine cellar, accessed from inside the house. A great result for a situation that could have been a real construction headache and is a fabulous talking point!
Also during construction, our clients welcomed their first child and a new cat to their family, therefore our contract administration services were well and truly needed and appreciated.
We are delighted that the we have been able to deliver a renovation project where our clients can experience both the history and the future in their beautiful family home.
The Client
“They say renovating/building is one of the biggest stresses in life. However, with Detail 9 on our side, the major renovation and extension of our family home was relatively stress free.
Rachel and Lyndell have been absolute champions! They understood that this was an emotional build for us, as we were renovating an inherited family home.
They listened carefully to what we wanted, and understood our budget constraints. The final design is not only beautiful, but functional. We now have a gorgeous family home that we can proudly pass onto the next generation.
Lacking both time and experience we also enlisted Detail 9 with putting our project out to tender and with managing the project. Both very wise decisions!
Rachel is absolutely amazing when it comes project managing. She is always looking out for her client, and she knows how precious money is and how to stretch a dollar. Rachel is always fighting for the best outcome for her clients.
Both Rachel and Lyndell have gone the extra mile on our project, regularly solving problems in ingenious ways before we were even aware that a problem had occurred.
Seriously, these guys will solve any problem! We put our complete trust in them and are so glad we did. They feel like part of our family.” – Jen
Key Features
- Restoration and extension to period home
- Open plan living
- Library
- Outdoor entertaining
- Workshop
Building Details
| Municipality | Whitehorse City Council |
| Year Constructed | 2017-18 |
| Builder | Area Projects |
| Consultants | JRL Land Surveyors |
| Southern Geotechnical | |
| Metro Building Surveyors | |
| Rate Energy |

